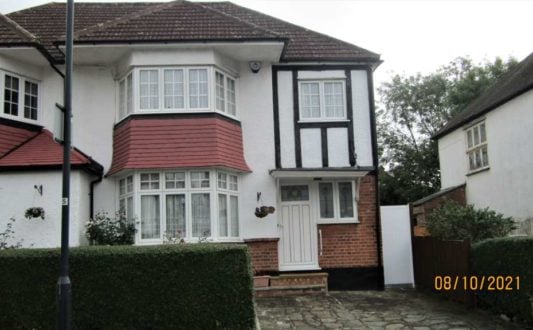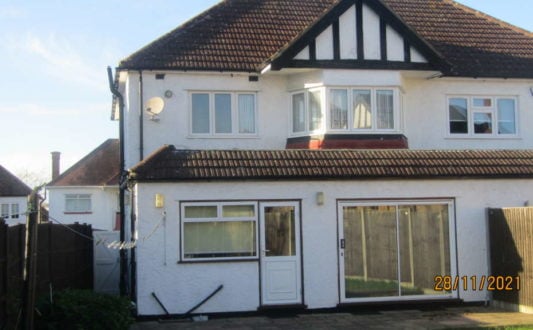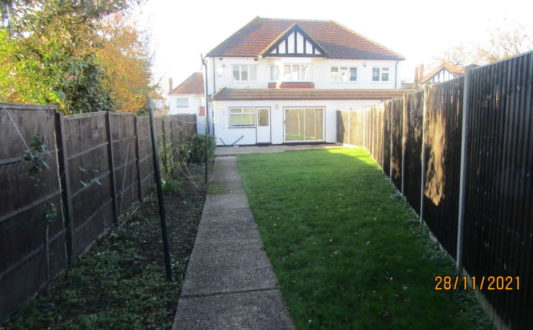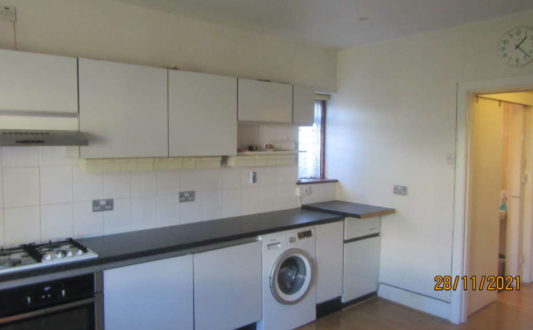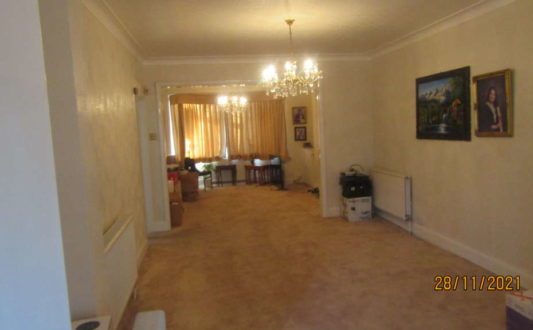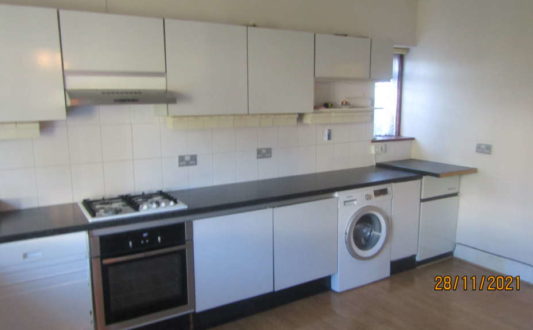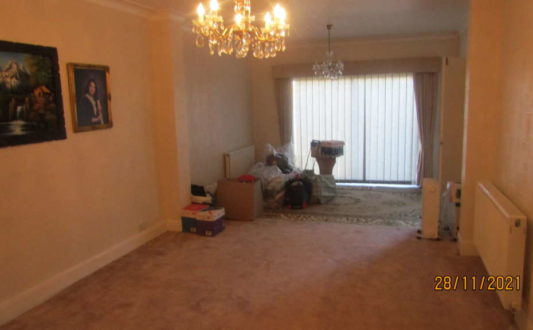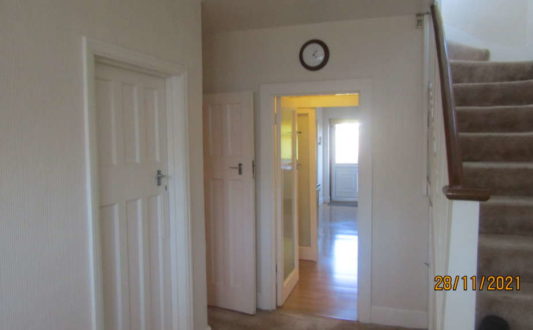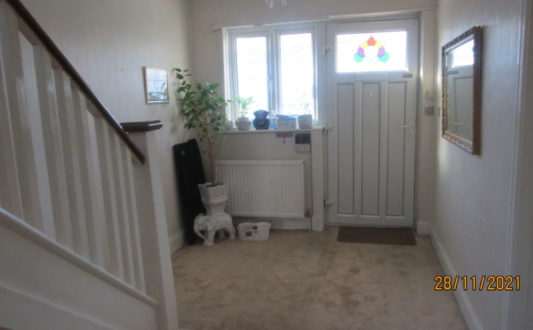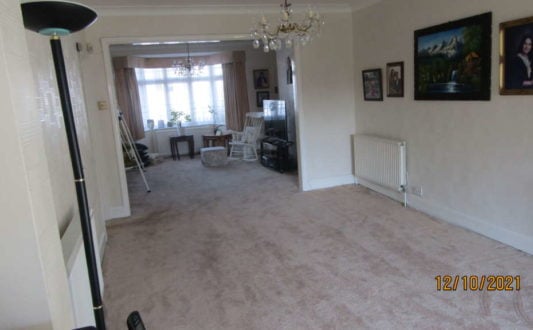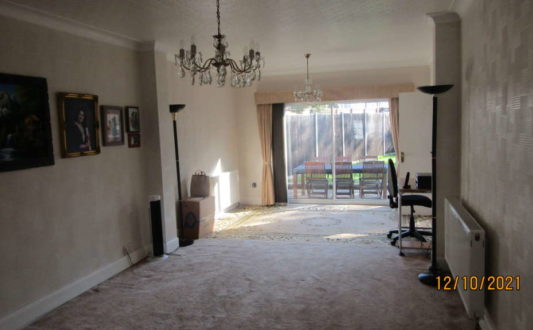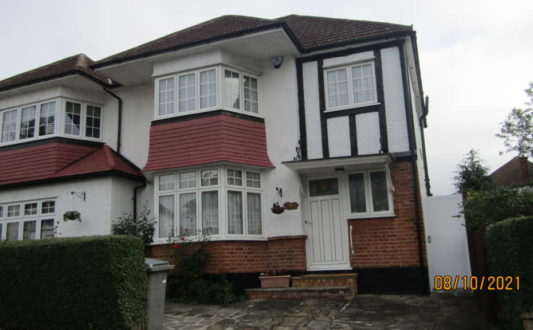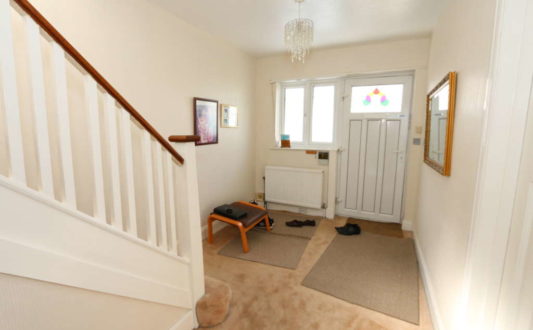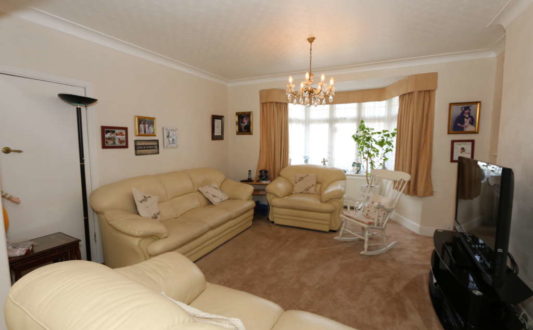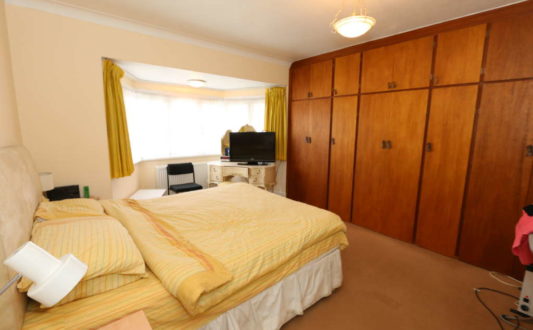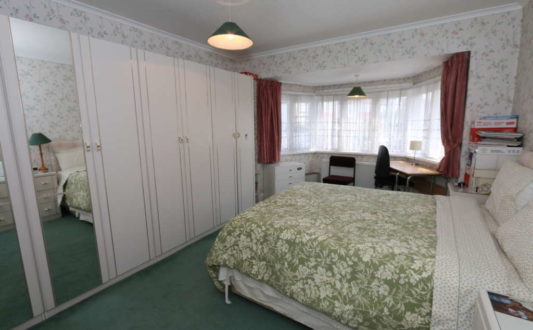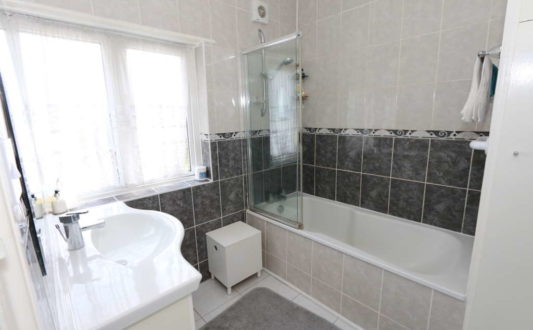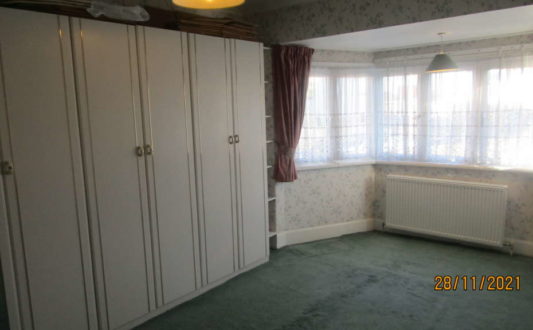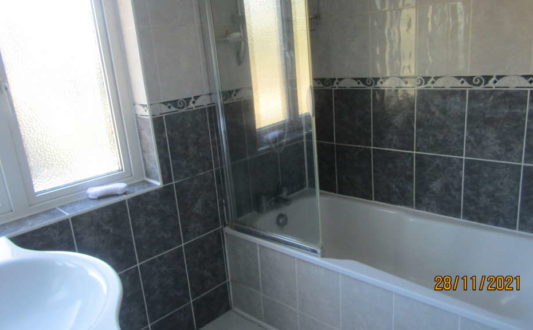£699,950 Freehold
* THREE DOUBLE BEDROOMS EXTENDED SEMI DETACHED HOUSE *
* DOWNSTAIRS WET ROOM *
* KITCHEN DINER *
* THROUGH LOUNGE *
* OFF STREET PARKING *
* DOUBLE GLAZED *
* GAS CENTRAL HEATING *
* CHAIN FREE SALE *
* FAMILY BATHROOM *
* SEPARATE W.C. *
* CAR PORT TO REAR *
* GARAGE TO REAR *
* BARN HILL ESTATE *
* LOWER SLOPES *
PORCH: Canopied and exterior light.
ENTRANCE HALL: 14'9" x 8'0" Double radiator, power points, under stairs cupboard and leading to:
THROUGH LOUNGE: 39'9" x 13'5" Double glazed window to front, four double radiators, power points, T.V. point, phone point, two fitted base units, two ceiling lights, double doors leading to kitchen diner and double glazed patio doors to garden.
INNER LOBBY: Leading to wet room and kitchen diner. With storage cupboards.
WET ROOM: Tiled walls, double glazed window to side, low level W.C, wash hand basin, heated towel rail and power shower.
KITCHEN DINER: 15'7" x 9'10" Double glazed window to rear and side, range of base units, cupboards, drawers and working tops. Range of fitted wall cupboards, stainless steel single drainer with 1.5 bowl inset and cupboards under. Plumbed for washing machine and dishwasher, fitted gas hob and electric oven with cooker hood. Inset spotlights, tiled walls and cupboard housing gas boiler. Double glazed door to garden and double doors to through lounge.
FIRST FLOOR LANDING: Leaded light double glazed window to side, access to loft, double radiator and leading to.
BEDROOM ONE: 15'8" x 11'3" excluding wardrobes. Double glazed bay window to front, power points, double radiator and fitted double wardrobes with cupboards over.
BEDROOM TWO: 17'0" x 11'5" Double glazed window to rear, power points and double radiator.
BEDROOM THREE: 9'7" x 8'0" Double glazed window to front, power points and double radiator.
FAMILY BATHROOM: 7'7" x 7'0" Double glazed window to rear, pan bath with over bath shower, heated towel rail, sink unit with cupboards over, storage cupboard, extractor fan, inset spotlights, tiled walls and tiled floor.
SEPARATE W.C. Double glazed window to rear, inset spotlights, low level W.C., double radiator, tiled floor and tiled walls.
EXTERIOR:
OFF STREET PARKING: Paved for off street parking.
REAR GARDEN: Patio area, laid to lawn, side access and tap.
CAR PORT TO REAR: Access from Grendon Gardens.
GARAGE TO REAR; Access from Grendon Gardens, Up and over door, light and power.
Corringham Road, Wembley
A fantastic opportunity to purchase an extended three double bedroom semi detached house situated on the ever popular Barn Hill Estate. The property is being sold with no upper chain and early viewings are highly recommended. With an extended through lounge, kitchen diner and wet room to the ground floor, three double bedrooms, family bathroom and separate W.C on the first floor, also the property is double glazed, gas central heating, off street parking to the front and a rear access garage and car port. CALL OMG ESTATES to arrange an immediate VIEWING. Don’t delay you will not be disappointed.
Share this Property
Map:

