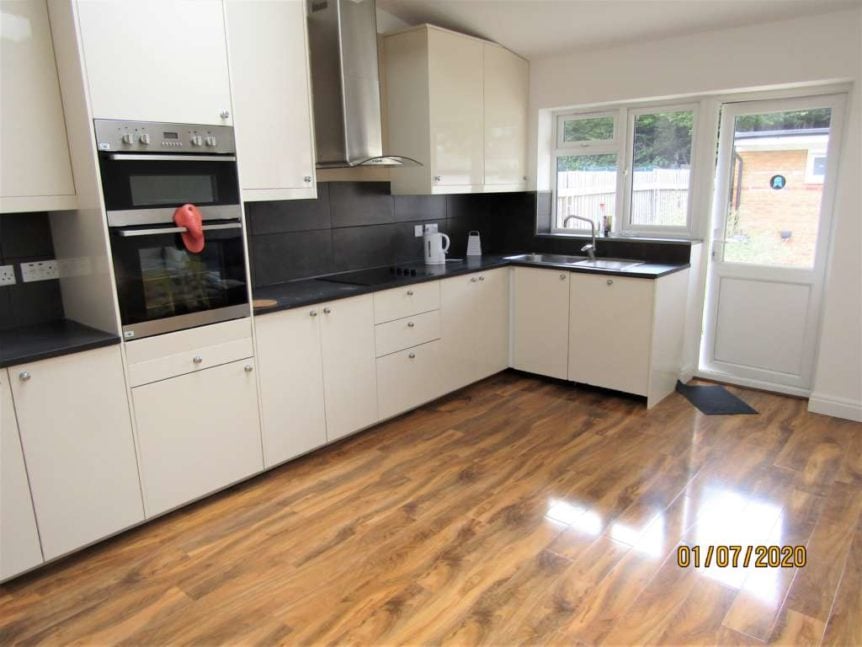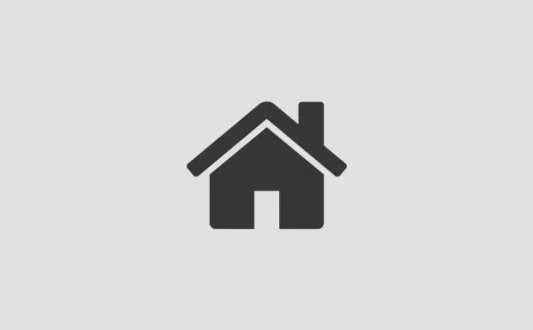£760,000 Freehold
* FIVE/SIX BEDROOM SEMI DETACHED HOUSE *
* ONE/TWO RECEPTION ROOMS *
* DOWNSTAIRS SHOWER ROOM *
* KITCHEN DINER *
* SUMMER HOUSE/OFFICE *
* TWO FAMILY SHOWER ROOMS *
* DOUBLE GLAZED *
* GAS CENTRAL HEATING *
* CHAIN FREE SALE *
* OFF STREET PARKING *
* CUL DE SAC LOCATION *
PORCH: Canopied and exterior light.
ENTRANCE HALL: Wood flooring, double radiator, power points and under stairs cupboard, cupboard housing water tank and boiler, cupboard housing washing machine and leading to:
BEDROOM SIX/ RECEPTION ROOM ONE: 15'1" x 12'1" Double glazed bay window to front, wood flooring, double radiator and power points.
RECEPTION ROOM TWO: 12'3" x 10'6" Wood flooring, power points, double radiator and open plan leading to kitchen diner.
KITCHEN DINER 18'6" x 16'6" Tiled walls, tiled floor, two double radiators, power points, cooker point, three sky lights and two double glazed windows to rear. Range of base units, cupboards, drawers and working tops. Range of fitted wall cupboards, stainless steel single drainer and bowl inset. Fitted fridge freezer, fitted oven and hob with grill and cooker hood and glazed door leading to garden.
FIRST FLOOR LANDING: Double glazed window to side and leading to:
BEDROOM ONE: 15'3" x 11'2" Double glazed bay window to front, double radiator, power points and fitted double wardrobe.
BEDROOM TWO: 10'7" x 8'9" ex ROBES. Double glazed window to rear, double radiator, power points and fitted double wardrobe.
BEDROOM THREE: 9'1" x 8'2" Double glazed window to rear, double radiator, power points and fitted single wardrobes.
SECOND FLOOR LANDING: Double glazed window to side.
BEDROOM FOUR: 11'10 x 6'1" ex ROBES. Double radiator, power points, two sky lights and fitted wardrobes.
BEDROOM FIVE: 11'1" x 10'5" ex ROBES. Double glazed window, double radiator, power points and double mirrored wardrobe.
EXTERIOR:
REAR GARDEN: Lawn, side access and leading to:
SUMMMER HOUSE/ PLAYROOM: 21'4" X 10'8" Brick built, power points and light.
FRONT GARDEN> Paved for off street parking.

Clovelly Avenue, Colindale
OMG ESTATES are delighted to offer for sale this extended five bedroom semi detached house situated in a cul de sac location just off Colindeep Lane. The property has been well maintained and will make an excellent family home. With the benefit of no upper chain early viewings are highly recommended. Also With the option of a bedroom downstairs ,which would suit a disabled or elderly person. CALL NOW to VIEW to avoid disappointment.
Share this Property
Map:


